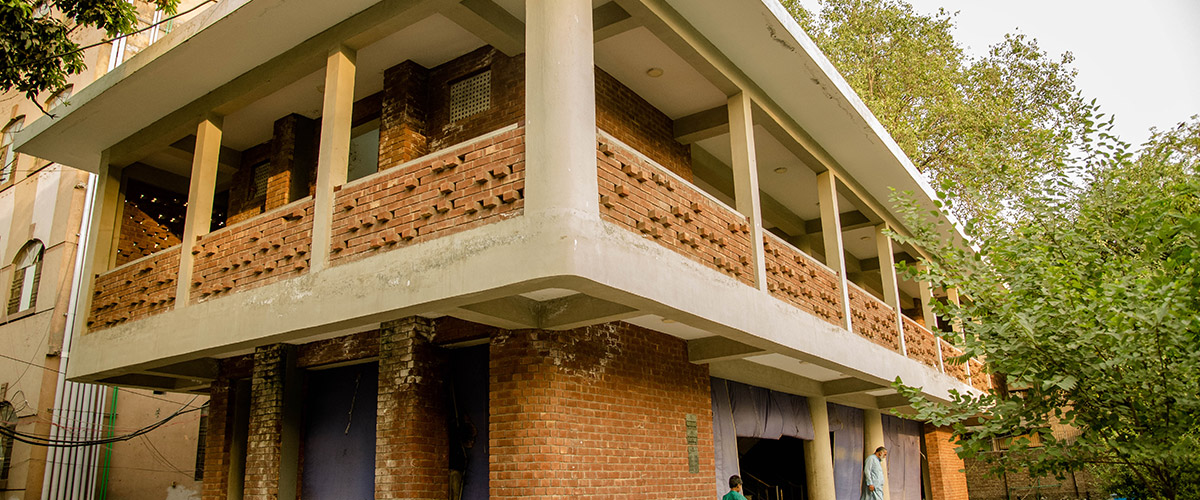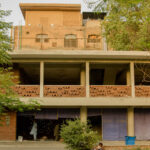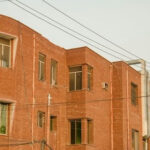Musafir Khana (MK1)

Project Details
Musafir Khana is a dedicated shelter designed for attendants of patients who travel from across Pakistan and often spend days or even weeks at Mayo Hospital. This facility functions as a public pavilion, drawing inspiration from Lahore’s historic brick architecture.
Year
0
Project Cost
0
Sq ft Area
0
People
0
#nd_elements_beforeafter_component_855 img { float:left; width:100%; }
#nd_elements_beforeafter_component_855 {
float: left;
width: 100% !important;
margin: 0px !important;
padding: 0px !important;
position: relative;
}
#nd_elements_beforeafter_component_855 .ui-slider-range {
background-image: url(“https://charirty.devop360.com/wp-content/uploads/2024/10/mk1.jpg”);
background-color: #000;
z-index: 9;
position: absolute;
height: 100%;
background-repeat: no-repeat;
background-size: cover;
}
#nd_elements_beforeafter_component_855 .ui-slider-handle {
background-color: #000;
width: 4px;
position: absolute;
height: 100%;
outline: 0px;
cursor: ew-resize;
}
#nd_elements_beforeafter_component_855 .ui-slider-handle:after {
content: “”;
width: 40px;
height: 40px;
background-color: #ccc;
position: absolute;
top: 50%;
margin-top: -20px;
margin-left: -18px;
z-index: 9;
border-radius: 100%;
background-image:url(“https://fomhcare.com/wp-content/uploads/2024/10/move-1.png”);
background-size: 30px;
background-position: center;
background-repeat: no-repeat;
}

Musafir Khana is a dedicated shelter designed for attendants of patients who travel from across Pakistan and often spend days or even weeks at Mayo Hospital. This facility functions as a public pavilion, drawing inspiration from Lahore’s historic brick architecture. The design incorporates brick screens to optimize airflow throughout the space, and the layout is based on the traditional floor mat, or chittai, expanded to accommodate communal activities. By eliminating conventional furniture, the chittai-inspired plan allows visitors to lounge, sleep, and eat comfortably within a unified area. Every day, around 300 out-of-town guests, who are in Lahore for their family members’ treatment, benefit from this space, giving them a place to stay and making their experience more comfortable during challenging times.
Plan:





Gallery








Project Plan
Gallery




